Terralane at Campo Del Sol - Apartment Living in El Paso, TX
About
Welcome to Terralane at Campo Del Sol
51046 Agave Court El Paso, TX 79934P: (915) 268-0803 TTY: 711
Office Hours
Tuesday through Friday 8:00 AM to 5:00 PM. Saturday 10:00 AM to 5:00 PM.
Step into a whole new way of living at Terralane at Campo Del Sol, where home rentals go beyond the typical apartment experience. Nestled against the stunning Franklin Mountains, El Paso, TX offers an unmatched lifestyle of sophistication and beauty. Known as the “Sun City,” this vibrant destination delivers over 300 days of sunshine each year, creating a beautiful setting for relaxation and adventure. It’s the ideal backdrop for both relaxation and adventure, making every day feel extraordinary.
Designed for modern convenience and elevated comfort, our detached three and four-bedroom single family homes for rent set the stage for effortless living. Each home showcases cutting-edge smart home technology, Texas-sized kitchen islands, and soaring 9-foot ceilings that create a welcoming space from day one. An attached two-car garage and a washer and dryer bring everyday ease right to your doorstep. With high-speed internet and cable included, you’ll enjoy seamless living in a home that truly has it all.
With resort-style perks, every day can feel like a vacation without ever leaving Texas. Enjoy endless fun at our waterpark-style splash pad, and when you’re ready to unwind, float your cares away in the lazy river. A vibrant community center brings neighbors together for connection and enjoyment. Join our interest list today to be among the first to experience Terralane at Campo Del Sol.
Floor Plans
3 Bedroom Floor Plan
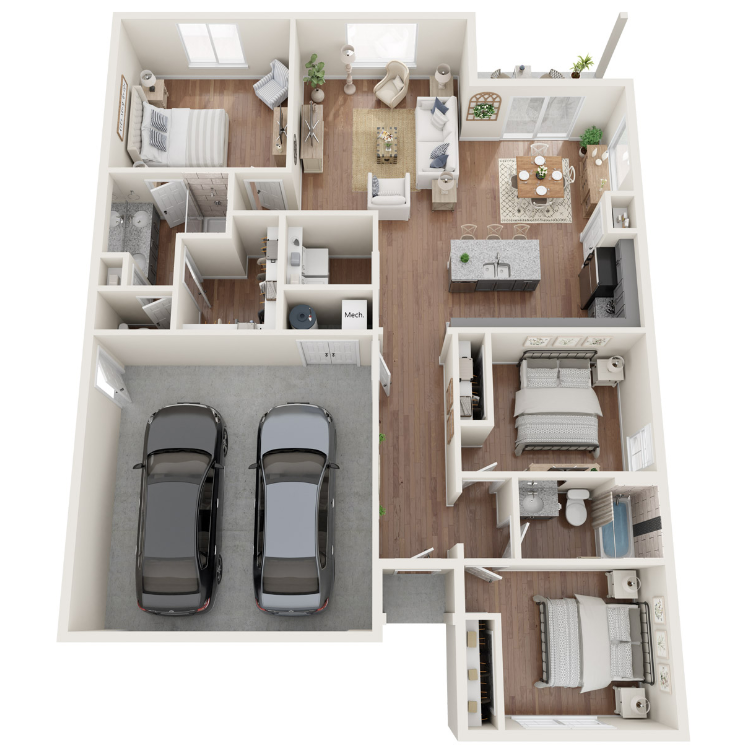
The Sol - Plan 1
Details
- Beds: 3 Bedrooms
- Baths: 2
- Square Feet: 1445
- Rent: $2299-$2399
- Deposit: Equal to 1 Month's Rent
Floor Plan Amenities
- Soaring 9Ft Ceilings
- Private Patio
- Stylish Breakfast Bar
- High-speed Internet & Cable Included for Convenience
- Designer Ceiling Fan Fixtures
- Smart Climate Control with Central Air & Heating
- Dishwasher
- Attached Two Car Garage
- Hardwood Style Flooring
- Microwave
- Mini Blinds
- Spacious Kitchen Pantry
- Refrigerator
- Tile Floors
- Views Available
- Expansive Walk-in Closets
- Washer and Dryer Included in Every Home
* In Select Homes
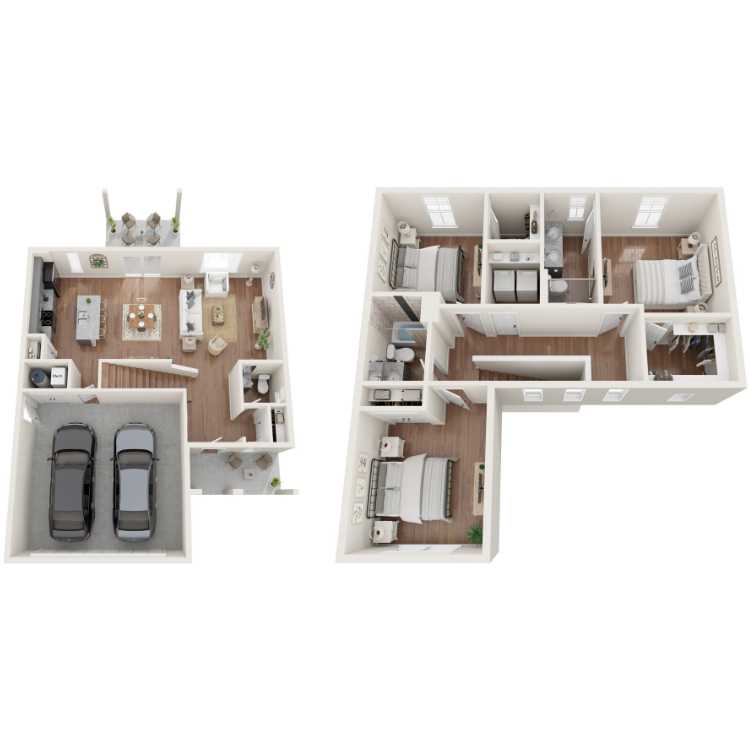
The Agave - Plan 2
Details
- Beds: 3 Bedrooms
- Baths: 2.5
- Square Feet: 1625
- Rent: $2299
- Deposit: Equal to 1 Month's Rent
Floor Plan Amenities
- Soaring 9Ft Ceilings
- Private Patio
- Stylish Breakfast Bar
- High-speed Internet & Cable Included for Convenience
- Designer Ceiling Fan Fixtures
- Smart Climate Control with Central Air & Heating
- Dishwasher
- Attached Two Car Garage
- Hardwood Style Flooring
- Microwave
- Mini Blinds
- Spacious Kitchen Pantry
- Refrigerator
- Tile Floors
- Views Available
- Expansive Walk-in Closets
- Washer and Dryer Included in Every Home
* In Select Homes
4 Bedroom Floor Plan
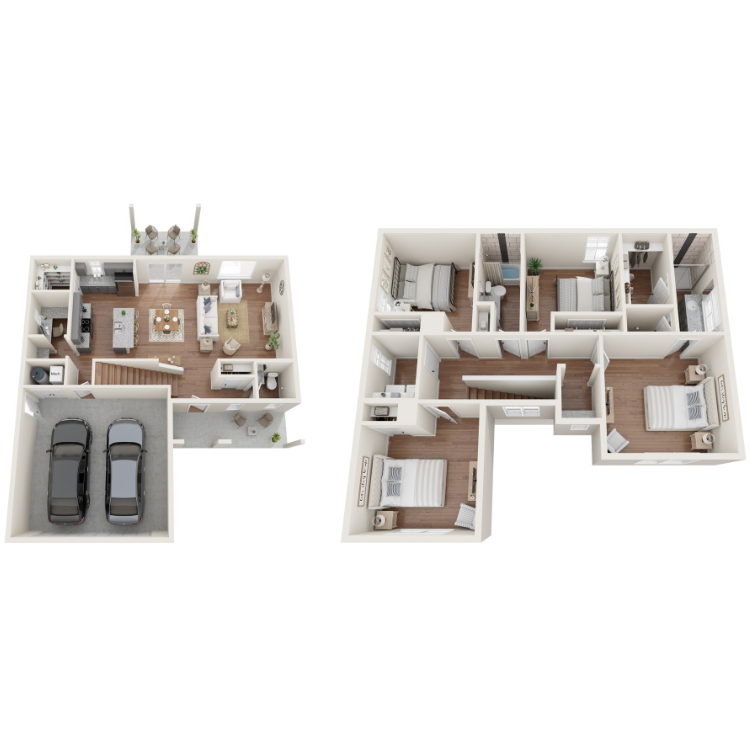
The Bliss - Plan 3
Details
- Beds: 4 Bedrooms
- Baths: 2.5
- Square Feet: 1941
- Rent: $2499
- Deposit: Equal to 1 Month's Rent
Floor Plan Amenities
- Soaring 9Ft Ceilings
- Private Patio
- Stylish Breakfast Bar
- High-speed Internet & Cable Included for Convenience
- Designer Ceiling Fan Fixtures
- Smart Climate Control with Central Air & Heating
- Dishwasher
- Attached Two Car Garage
- Hardwood Style Flooring
- Microwave
- Mini Blinds
- Spacious Kitchen Pantry
- Refrigerator
- Tile Floors
- Views Available
- Expansive Walk-in Closets
- Washer and Dryer Included in Every Home
* In Select Homes
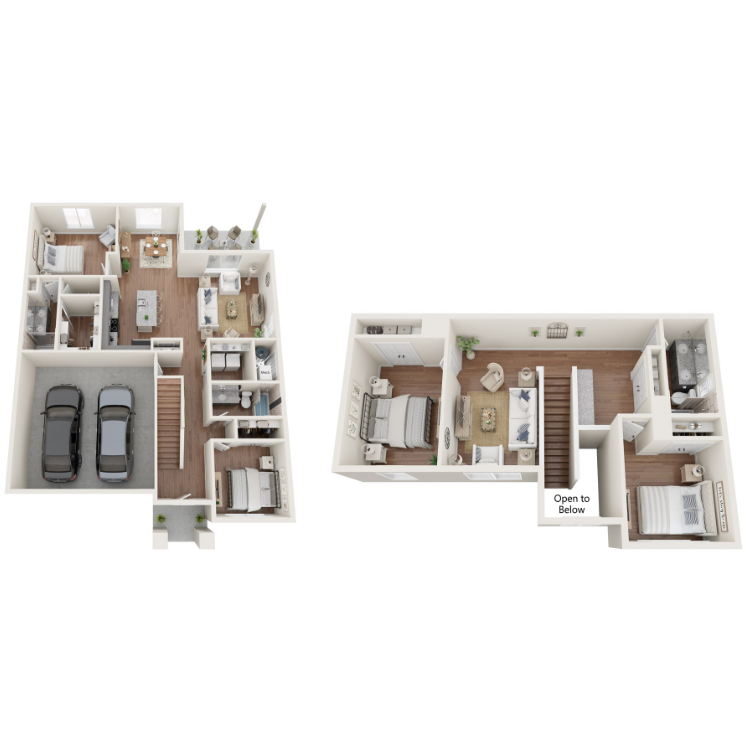
The Franklin - Plan 4
Details
- Beds: 4 Bedrooms
- Baths: 3
- Square Feet: 2076
- Rent: $2599
- Deposit: Equal to 1 Month's Rent
Floor Plan Amenities
- Soaring 9Ft Ceilings
- Private Patio
- Stylish Breakfast Bar
- High-speed Internet & Cable Included for Convenience
- Designer Ceiling Fan Fixtures
- Smart Climate Control with Central Air & Heating
- Dishwasher
- Attached Two Car Garage
- Hardwood Style Flooring
- Microwave
- Mini Blinds
- Spacious Kitchen Pantry
- Refrigerator
- Tile Floors
- Views Available
- Expansive Walk-in Closets
- Washer and Dryer Included in Every Home
* In Select Homes
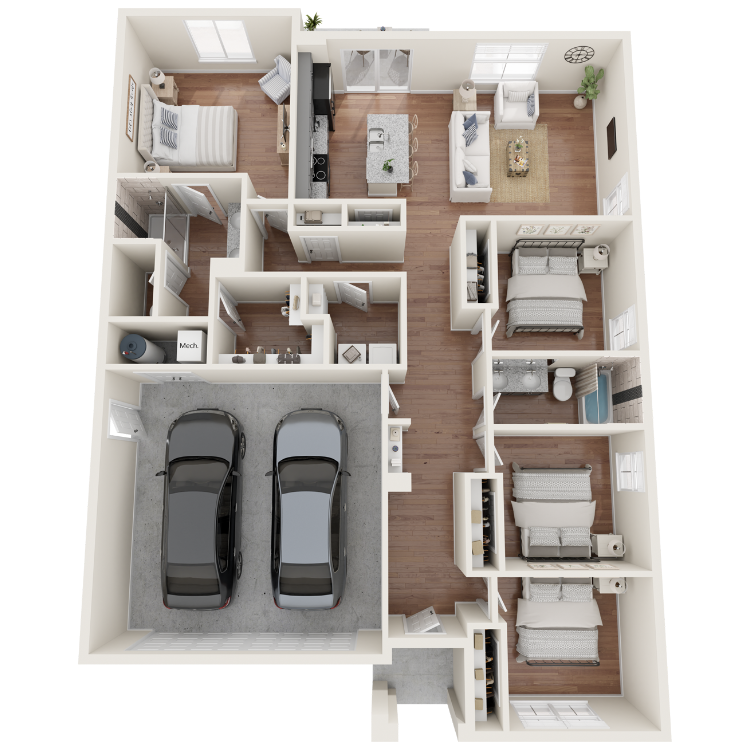
The Paseo - Plan 5
Details
- Beds: 4 Bedrooms
- Baths: 2
- Square Feet: 1520
- Rent: $2399
- Deposit: Equal to 1 Month's Rent
Floor Plan Amenities
- Soaring 9Ft Ceilings
- Private Patio
- Stylish Breakfast Bar
- High-speed Internet & Cable Included for Convenience
- Designer Ceiling Fan Fixtures
- Smart Climate Control with Central Air & Heating
- Dishwasher
- Attached Two Car Garage
- Hardwood Style Flooring
- Microwave
- Mini Blinds
- Spacious Kitchen Pantry
- Refrigerator
- Tile Floors
- Views Available
- Expansive Walk-in Closets
- Washer and Dryer Included in Every Home
* In Select Homes
Show Unit Location
Select a floor plan or bedroom count to view those units on the overhead view on the site map. If you need assistance finding a unit in a specific location please call us at (915) 268-0803 TTY: 711.
Amenities
Explore what your community has to offer
Community Amenities
- Community Amenity Center
- Community Park
- Water Park and Lazy River
- Playscape
- Close Proximity to: Jorge Montalvo/Shearman Park, Franklin Mountain State Park and Painted Dunes Desert Golf Course
Home Features
- 3 and 4 Bedroom Homes
- Soaring 9Ft Ceilings
- Custom Designer Cabinetry
- Stainless Steel, Energy Efficient Appliances
- Texas-sized Kitchen Island
- Stylish Breakfast Bar
- Hardwood Style Flooring
- Smart Climate Control with Central Air & Heating
- High-speed Internet & Cable Included for Convenience
- Expansive Walk-in Closets
- Washer and Dryer Included in Every Home
- Private Patio
- Attached Two Car Garage
- Designer Ceiling Fan Fixtures
- Spacious Kitchen Pantry
- Views Available
Pet Policy
Pets Welcome Upon Approval. Breed restrictions apply. The pet deposit is $200 per pet. Non-refundable pet fee is $300 per pet. Monthly pet rent of $25 will be charged per pet. Please call for details.
Photos
Our Homes



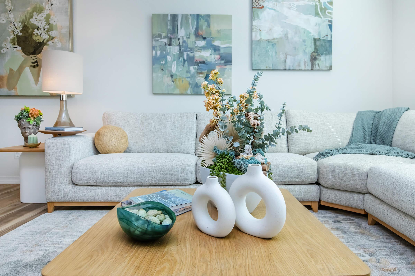
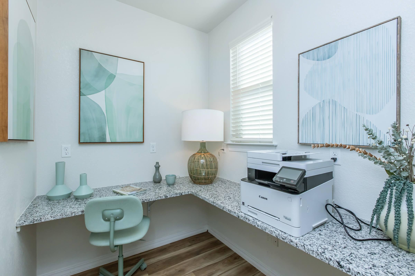


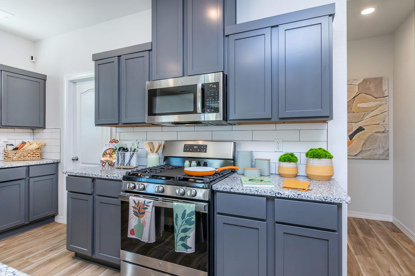
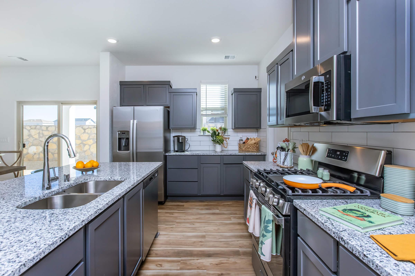





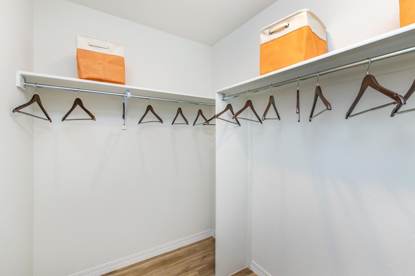
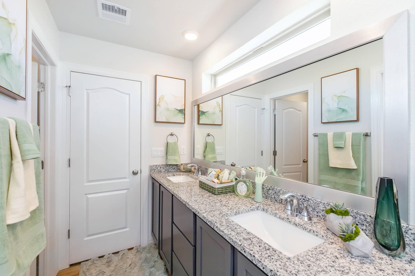
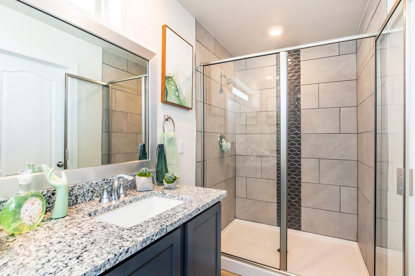
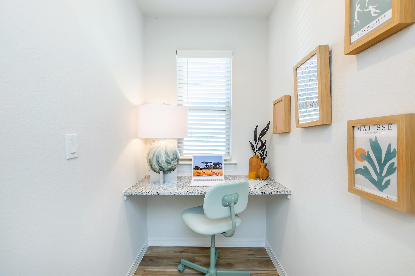

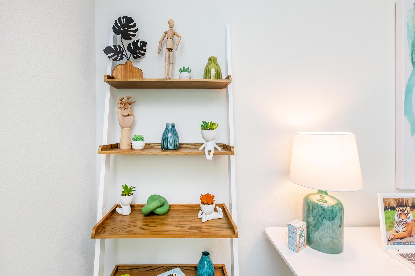

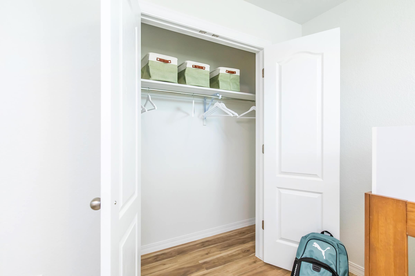
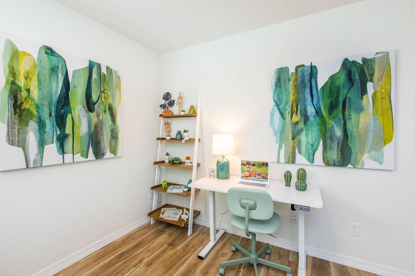
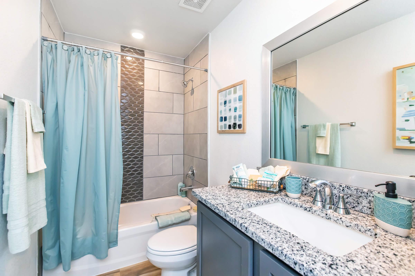

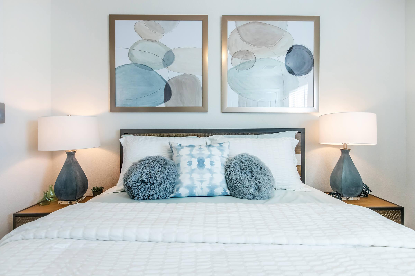
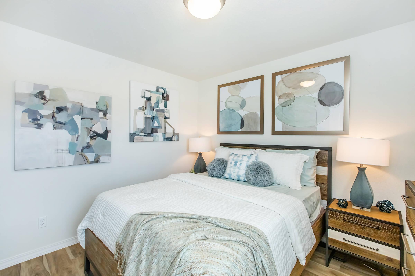
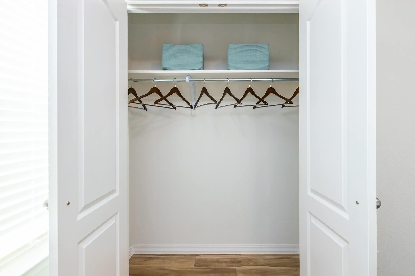


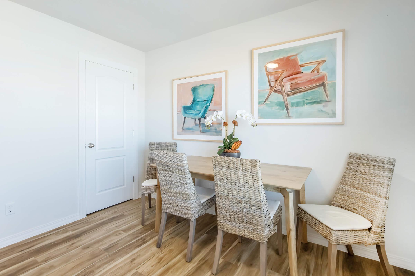
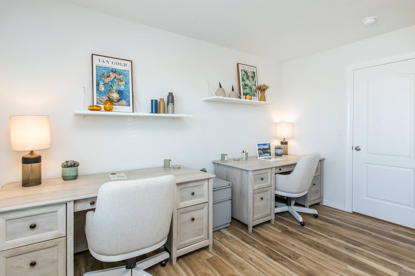
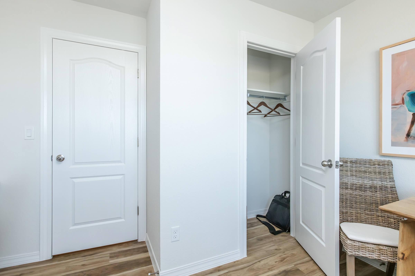
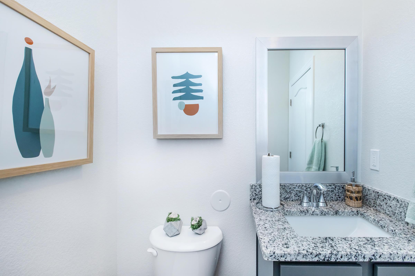
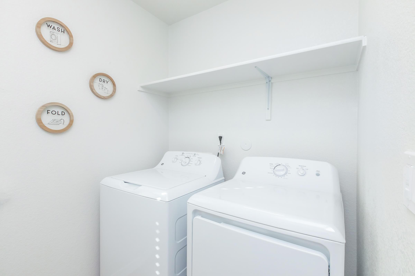
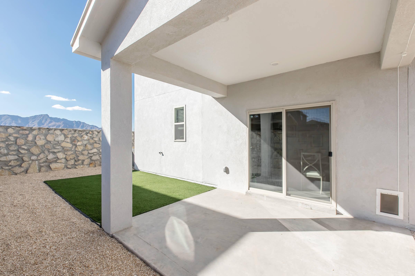
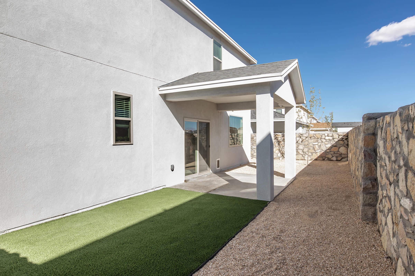

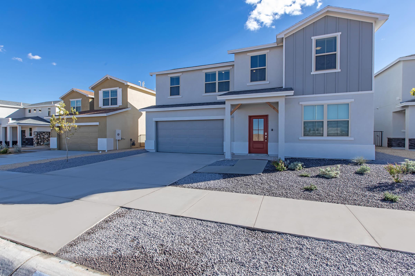
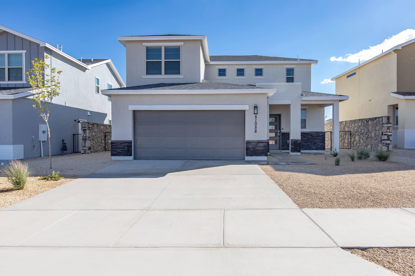
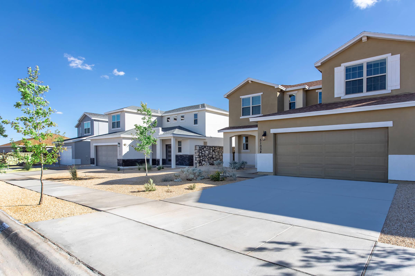
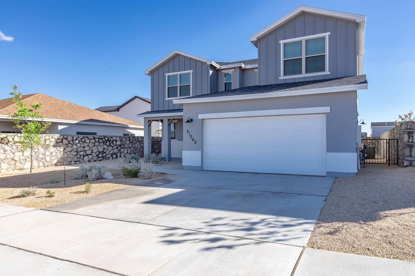
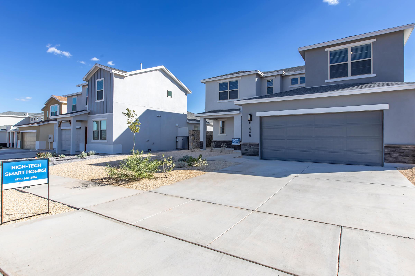
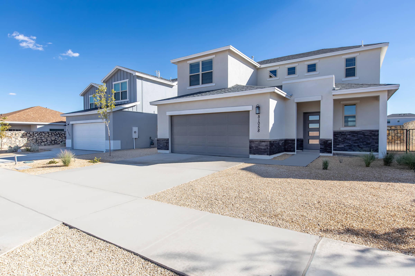
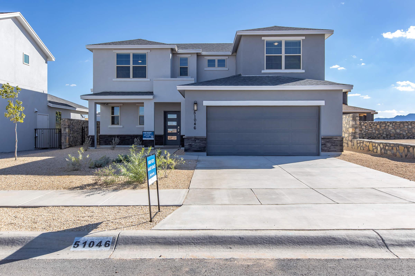
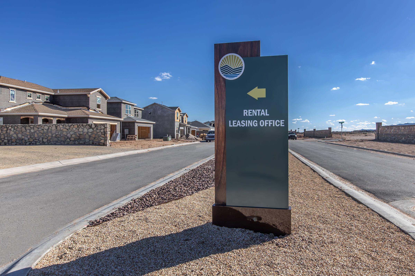
Surroundings
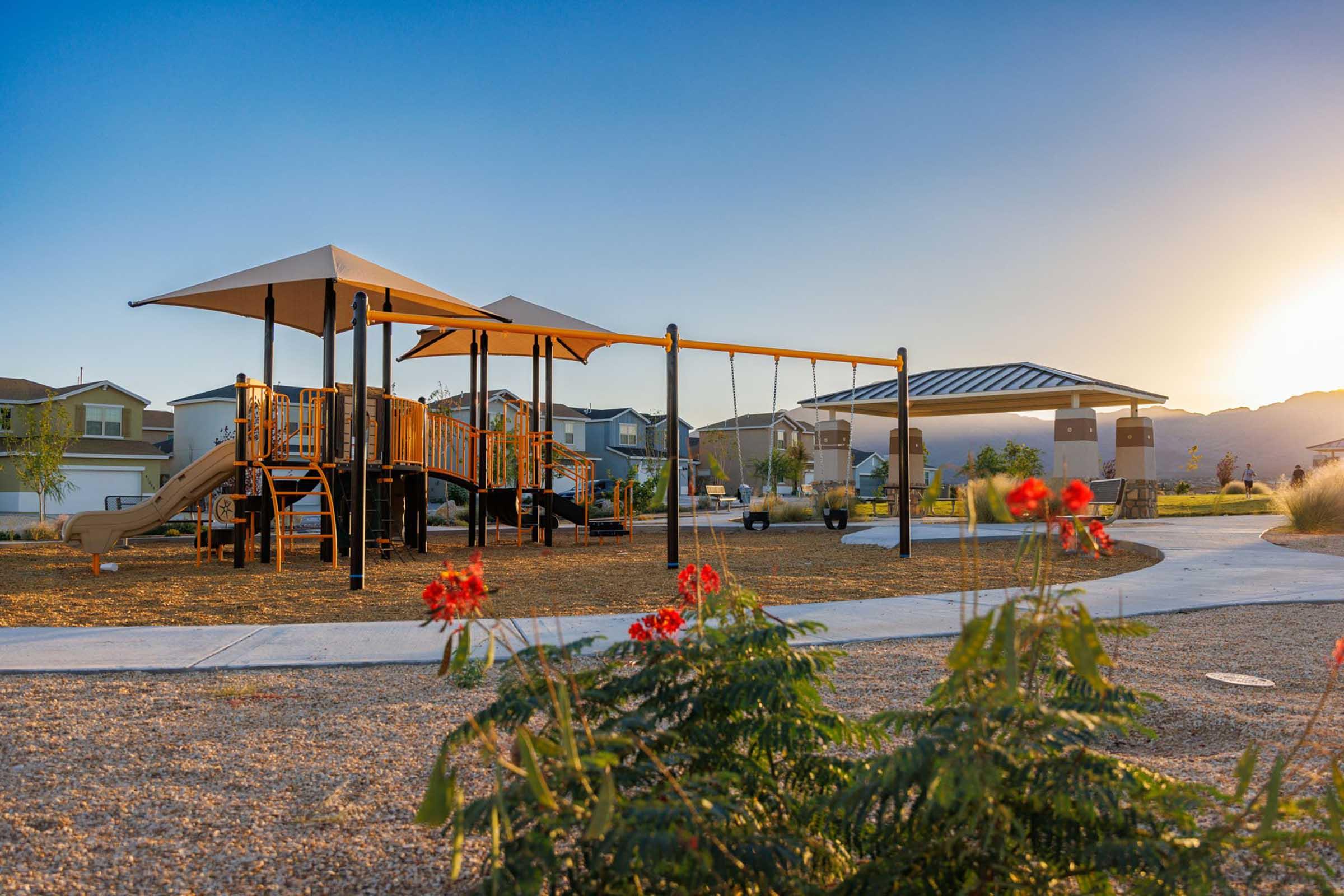
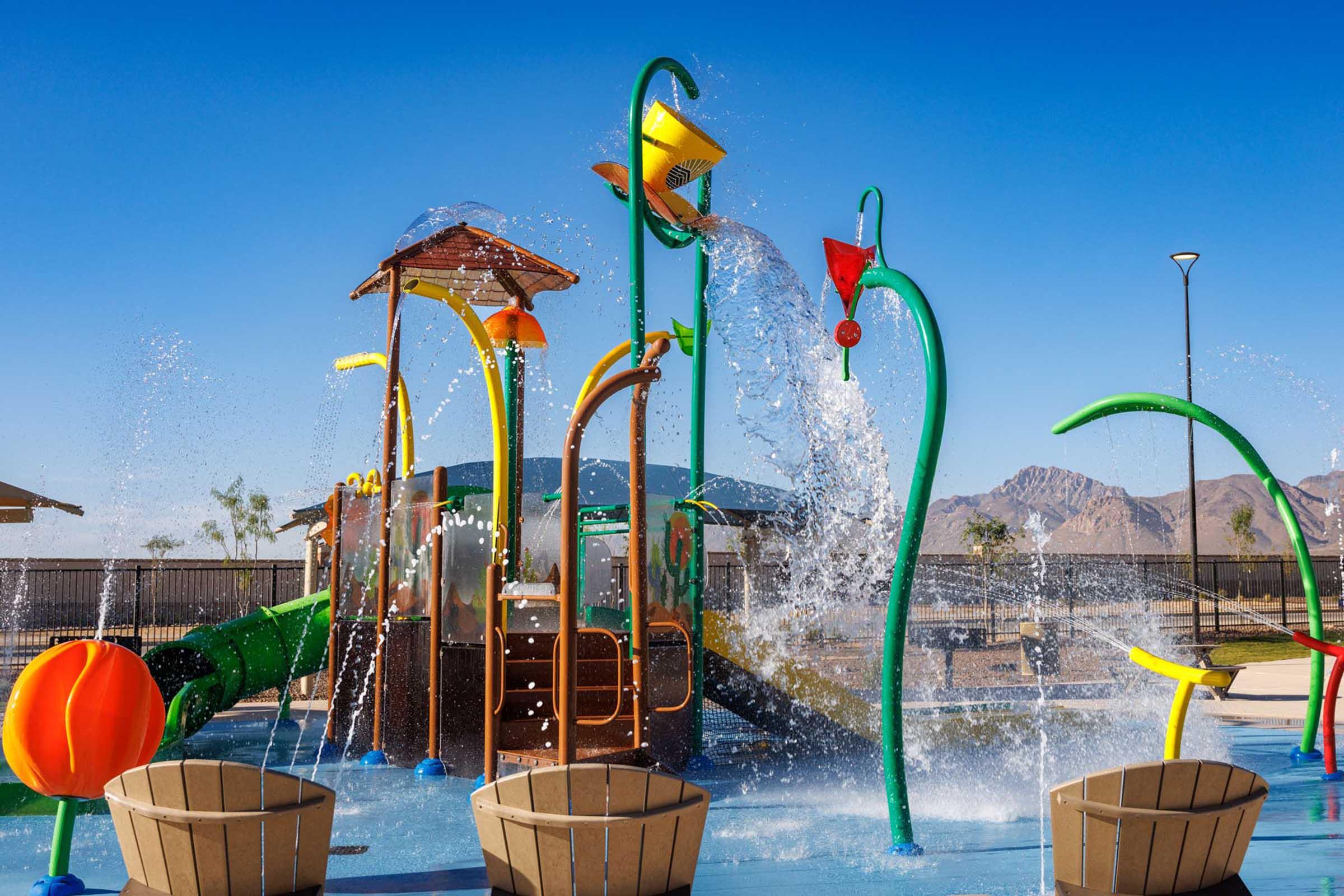
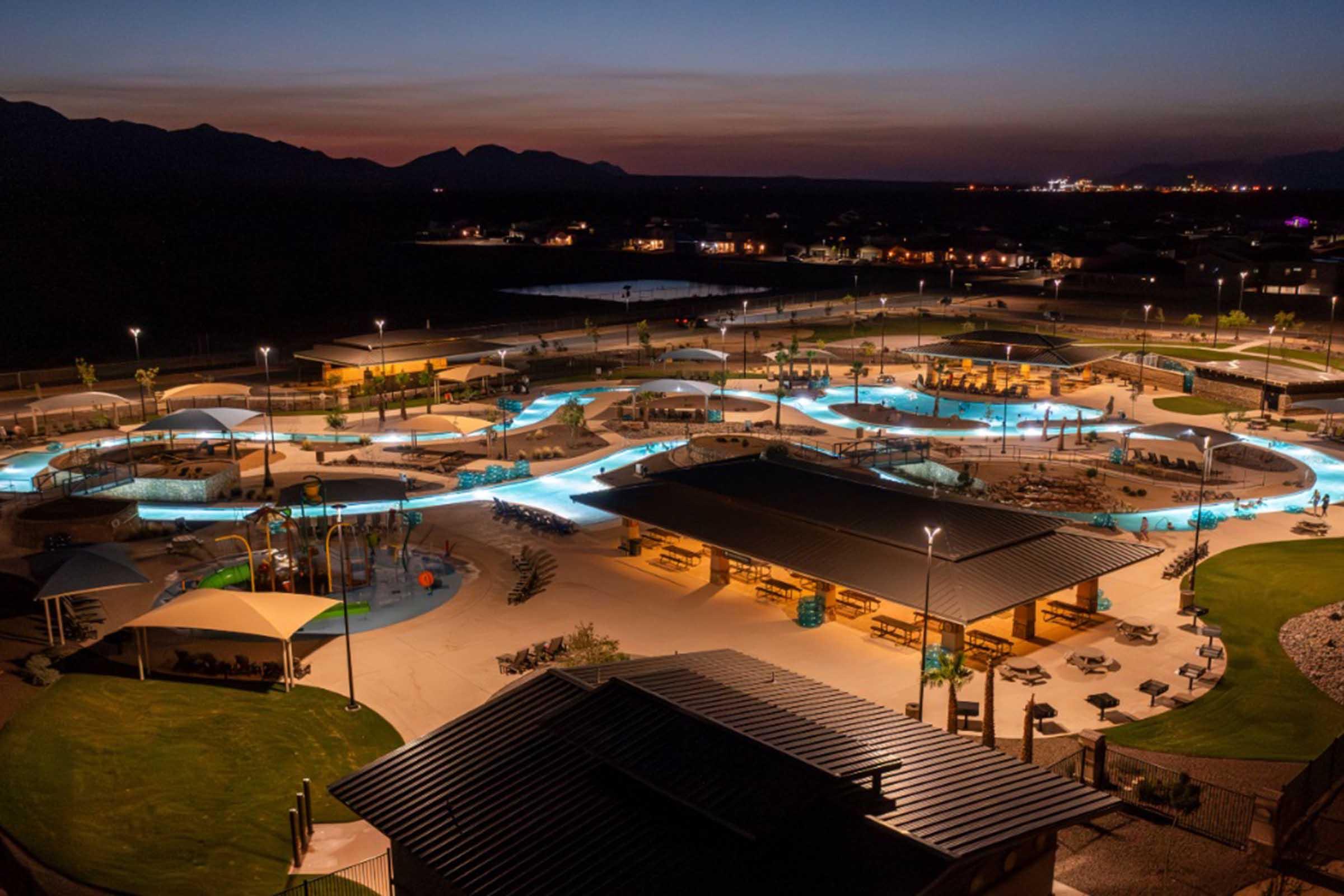
Neighborhood
Points of Interest
Terralane at Campo Del Sol
Located 51046 Agave Court El Paso, TX 79934 The Points of Interest map widget below is navigated using the arrow keysBank
Bar/Lounge
Cinema
Elementary School
Entertainment
Fitness Center
Golf Course
Grocery Store
High School
Hospital
Middle School
Museum
Park
Post Office
Preschool
Restaurant
Restaurants
Salons
Shopping
University
Contact Us
Come in
and say hi
51046 Agave Court
El Paso,
TX
79934
Phone Number:
(915) 268-0803
TTY: 711
Office Hours
Tuesday through Friday 8:00 AM to 5:00 PM. Saturday 10:00 AM to 5:00 PM.